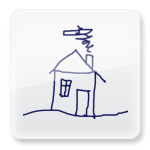
Дом в Торрейра (Torreira House) в Португалии от Nuno Silva.
Этот небольшой белый дом, построенный на слегка наклонном участке, совмещает в себе черты традиционной сельской архитектуры Португалии и ставшего уже привычным португальского минимализма.
У дома консервативный и хорошо зонированный план. На первом этаже в отдельных комнатах расположены кухня-столовая, гостиная и мастерская, на втором — три спальни.
Пристроенный сбоку гараж слегка задвинут вглубь участка и углублён в грунт, став частью ландшафта. Все интерьеры выполнены в белом цвете и в минималистском стиле. Крыша в соответствии с требованиями местного регламента черепичная и двускатная.
Название: Дом в Торрейра (Torreira House)
Расположение: Торрейра, Португалия
Архитектура: Nuno Silva
Строительство: 2011
Общая площадь: 280 м2
Фото: Ivo Tavares
Источник: Homedsgn
[spoiler]Torreira House by Nuno Silva:В этом проекте интересно: простая, традиционная для данного места форма дома, хорошо зонированная планировка, современные линии и стили.
Site characterisation
The building sit is characterized by its rectangular shape and with east-west orientation, flat until half of the land and there after acquiring a steep slope. The house is inserted in a parcel which determines the rules and the implementation to be adopted.
Proposal
Due to land conditionants and due to constructions rules, the first idea was to occupy the area for construction till their limits. Volumetrically, the house detains two levels in the main volume and one level in the garage zone. The regulation for this parcel imposes the obligation for a house with a ridge roof and the use of ceramic tiles.
The elevation openings were studied in order to establish a direct connection to the interior functions, resulting in “mismatched” openings.
Utilisation program
The house detains two levels with a T3+1 typology.
The interior spacial distribution is characterized by the radical separation of the function by floors. The social /service parts of the house is located in the ground floor and is composed by the entrance hall, toilets, kitchen, living and dinning room, garage, office and the
Vertical access to the 1st floor (stairs).
The first floor, the private part of the house, is composed by the rooms (three) and the respective toilets.
In the ground-floor, in the back of the house it was build a platform for the connection of the interior and the exterior, ensuring the access to the end of the lot.[/spoiler]















































