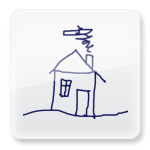
Дом с офисом и выставочным залом (Abaton Headquarters) в Испании от Abaton Arquitectura.
Этот четырёхуровневый дом с офисом архитектурной студии, выставочным залом и складом расположен в элитном жилом районе Мадрида в окружении современных зданий.
Основная задача состояла в создании чистой и эффектной архитектуры, которая стала бы вехой в творчестве всей студии и действующим выставочным образцом для клиентов.
Верхние два этажа занимает жилая зона с зелёной террасой и бассейном, ниже находится офис с выставочными площадями, ещё ниже — складские помещения.
Дом выполнен из монолитного железобетона, уличный фасад отодвинут вглубь участка, его абсолютный минимализм оттеняет небольшой палисадник.
Название: Дом с офисом и выставочным залом (Abaton Headquarters)
Расположение: Мадрид, Испания
Архитектура: Abaton Arquitectura
Фото: Abaton Arquitectura
Источник: Homedsgn
[spoiler]Located in a housing estate in the outskirts of Madrid with some outstanding oak trees and next to some well established buildings. The main objective was that the building itself be a landmark within the estate and to show ABATON’s work in a neat and symbolic manner. It is a multi-purpose area that has a show-room, offices and the construction company’s warehouse. The concrete facade was set back and a tree-lined area was given over to a public path suggesting a friendly environment.В этом проекте интересно: бетонные конструкции, фасад и интерьер, простые формы, развитое внутреннее пространство, многофункциональность и хорошее зонирование.
The storeroom of construction materials is set in a space which is 9 metres deep providing cool air to the working areas during the summer months by way of currents of air. The under floor heating system with condensing boilers, has an absorption machine incorporated to produce cool air in the summer run on solar panels and vacuum capacitors set on the roof top.
The large swimming pool helps to clear the heat coming from the absorption machine. The concrete walls in the basement were covered with shelves and cupboards increasing thermal insulation. A cube was embedded in the centre of the building and floating above the basement, serves as the heart of the property being the place which leads to the upper areas by way of an interior excavation.[/spoiler]







































